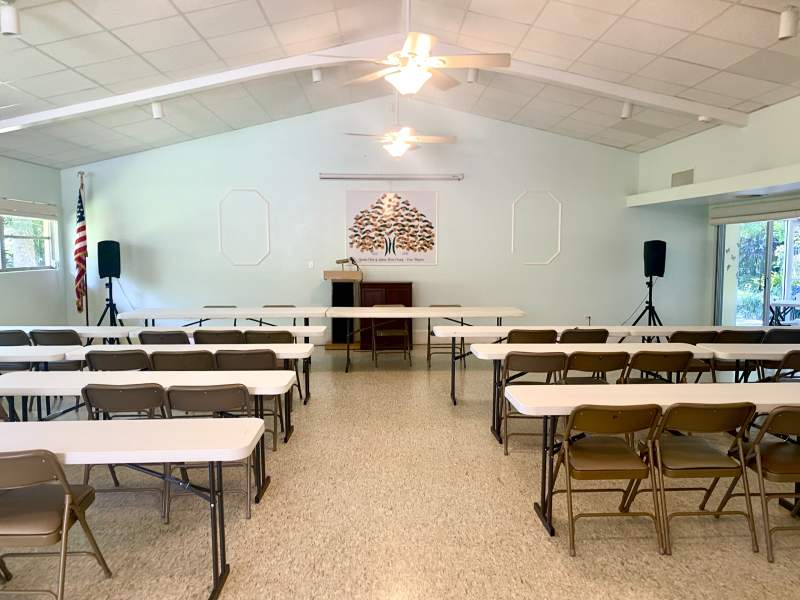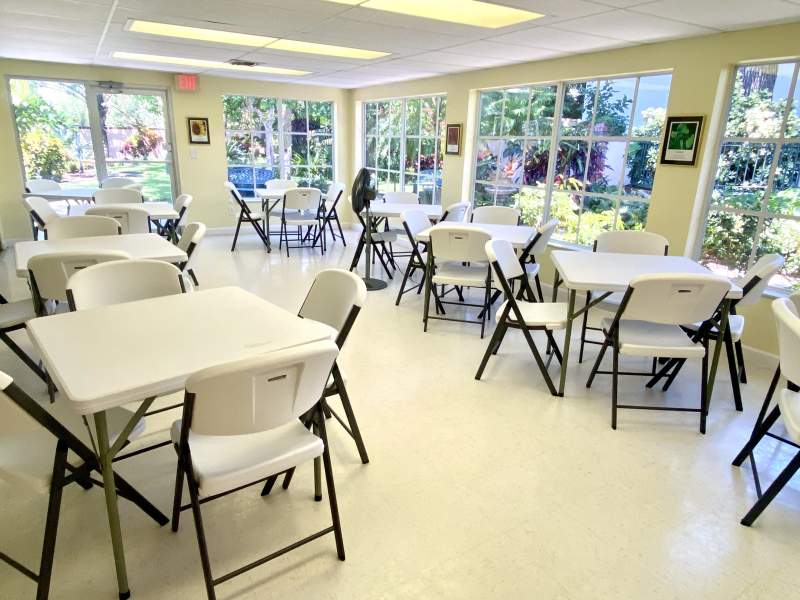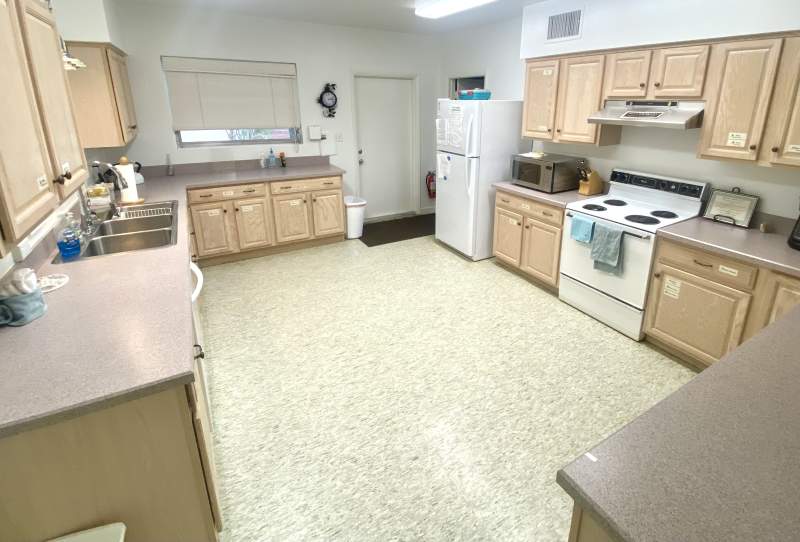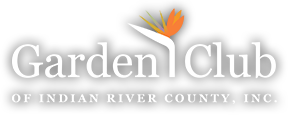Amenities and Dimensions
Indoor Spaces
Main Room
Size: 32.7 feet X 39.4 feet
Connected seating area: additional 20.7 feet X 12 feet

Sun Room
Size: 15.8 feet X 25.9 feet
Sunroom overlooks the back patio and garden.

Ameneties and Supplies
Tables:
7 narrow 8 foot tables
7 narrow 6 foot tables
5 wide 8 foot tables
12 wide 6 foot tables
4 plastic round tables
4 wooden round tables
8 card tables (set up in sun room)
Chairs:
125 folding chairs
32 white folding chairs (set up in the sun room)
Table Cloths:
8-10 white table clothes for the sun room card tables and a few table cloths for the larger tables.
Kitchen:
The kitchen is fully stocked with refrigerator, full size oven and stove, 2 coffee makers, microwave oven, dish washer, sink, china setting for approximately 60 people and a variety of serving dishes and utensils.
The kitchen has 2 serve through windows - one opening to the sunroom and another opening to the main room. Both serving areas have counter space for serving food and beverages.




